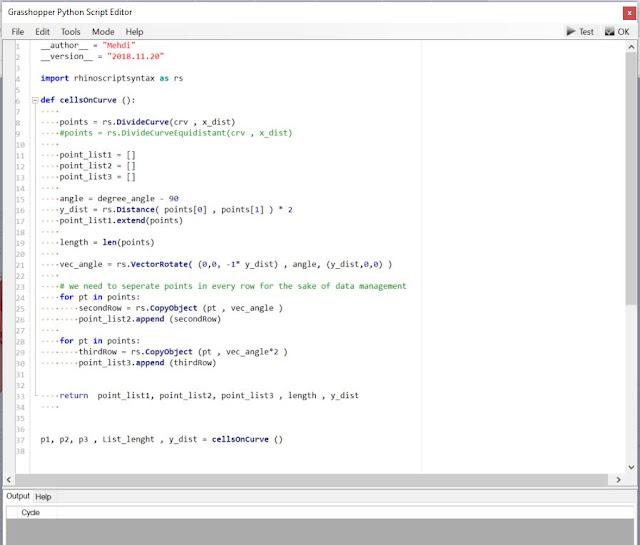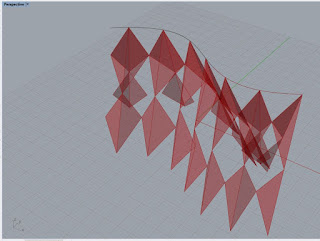In this phase, I intended to utilize Dynamo to populate panels on the surface. An adaptive component was used as a pattern based unit and deviation of panels controlled the color of each panel. Here are more details about the second phase of the project:
First, it was tried to import surfaces into Dynamo and divide them by using iso curves; extracting point and rearrange them in point groups to make the panels.
It gets so messy and complicated while you are supposed to rearrange in four points groups.
So, I used LunchBox , Quad grid by face to make an arrangement of the points in a very easier way.
Here is inside the LunchBox and its Python script:
Here is how we control the family parameters of the pattern base family in Dynamo. "r2" is the radius of structural trusses and "H" is the height of the panel.
A gradient color was used to show the deviation of panels.




















































